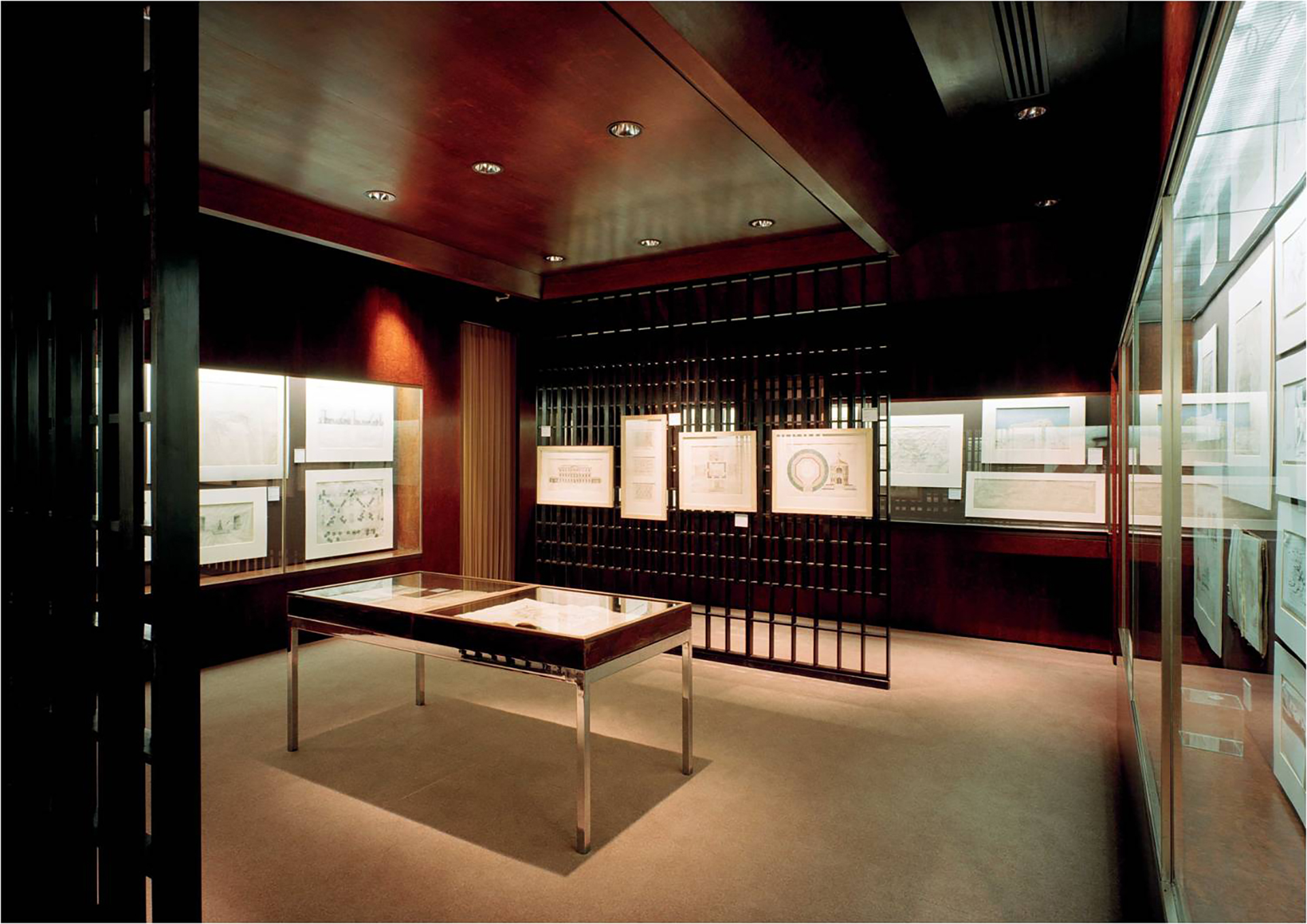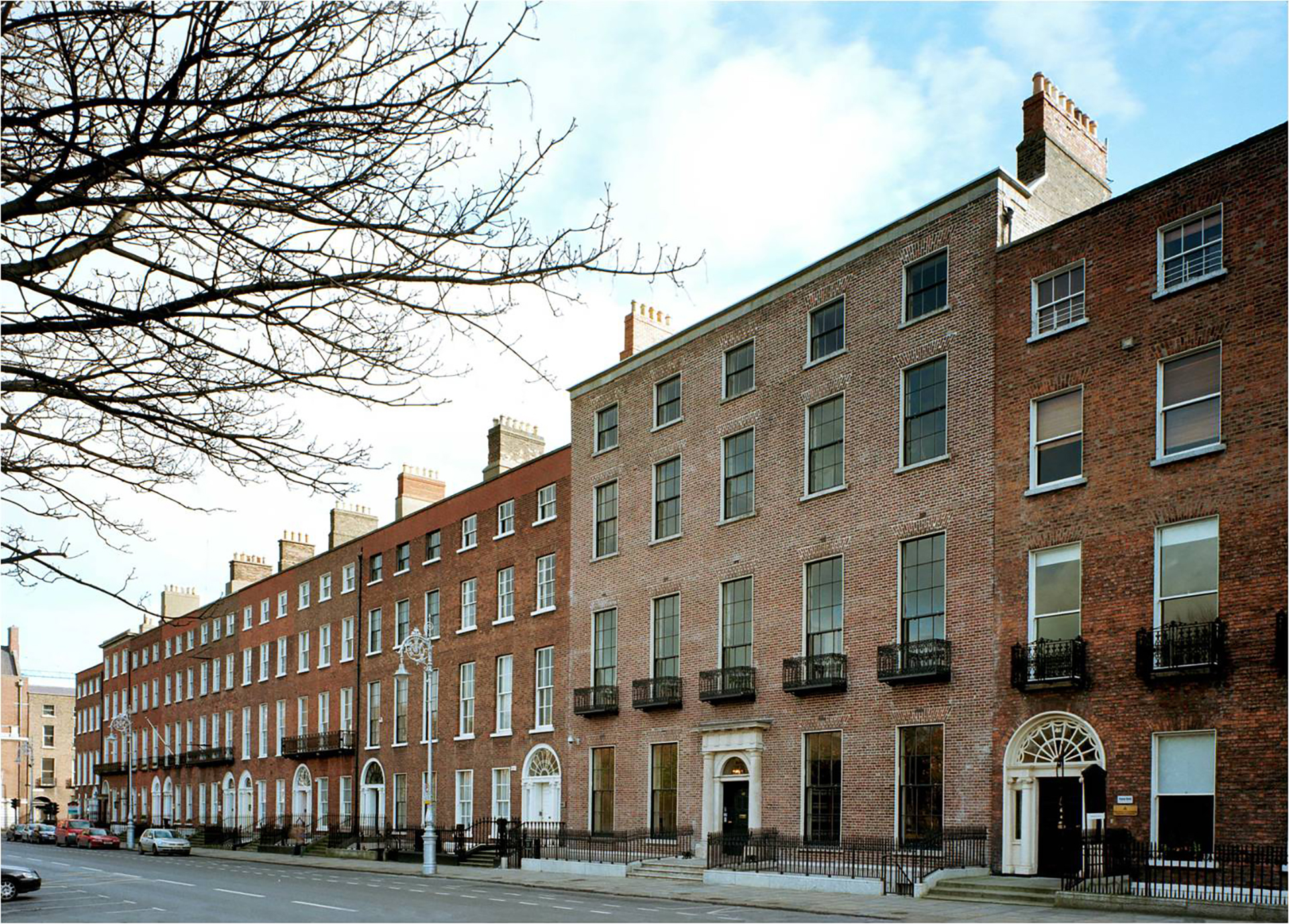This exhibition spans one hundred years of architectural representation. Each decade of the 20th century is represented by at least one – and in most cases two or three – drawings. A number of models have also been included.

Michael Scott and James Brennan, CIE Bus Garage, Donnybrook, 1949
Some of the buildings represented here are themselves of outstanding importance in the history of Irish architecture. Dublin Airport and the Aspro Factory were both awarded the RIAI Gold Medal for architecture, while the Dublin Corporation Civic Offices at Wood Quay were by far the most controversial architectural development of the century. Other drawings in the exhibition are for buildings that were never actually built. These include the Liffey Bridge Gallery, the two Shannon Town Centre schemes and the proposed office block at Harry Street, Dublin. Some of the architects whose work is displayed – for example R.M. Butler, Michael Scott, or Stephenson & Gibney – are among the most prominent to have practised in Ireland during the last century. Others – Herbert Symes, perhaps, or Noel Moffett – are more unsung.
What all these architects shared was a need to convey their architectural ideas, and the most obvious methods for achieving this are architectural drawings and models. All of the drawings and models in this exhibition, whether for grand buildings or prosaic, for built schemes or unrealised, have this common purpose. Most are in fact presentation or client drawings, created to sell an architectural proposal to clients or potential clients, to competition judges, or to the public at large. Accessible to the lay person, they depict the finished appearance of a building in an obvious, straightforward and attractive manner.

Frederick Rogerson, Shannon New Town Proposal, c. 1965.
It is clear that in certain ways the methodologies adopted by architects to convey their ideas successfully differed little as the century progressed. The drawing for the school in Clonmel from the early 1900s and the Millennium Spire panel from the late 1990s both make use of colour and perspective, both include ancillary information aside from the main drawing itself, and both set the building in question in its context. They encourage the viewer not simply to imagine what a particular structure will look like, but to see how much it will benefit its setting.
In other ways, there have been obvious and dramatic developments over the century. In the use of material for instance, architects have moved from hand-made drawing papers to tracing papers, and from inks and colour washes applied by hand to computer generated ink-jet print-outs. More fundamentally, the century witnessed a constant evolution in architectural style. Style influenced drawings, and drawings in turn both reflected and influenced style. The relationship is clearly discernible here, underscored by the chronological presentation of the drawings and models.
The Archive would like to thank the Rohcon and the Irish Architecture Foundation for supporting this exhibition.
Thanks also to Liz D’Arcy for conserving and mounting the drawings and to David Hayes & Associates for designing the catalogue
The Archive acknowledges the support provided for its exhibitions programme by Michael McNamara & Co., Pierse Contracting Ltd and John Sisk and Son Ltd.



